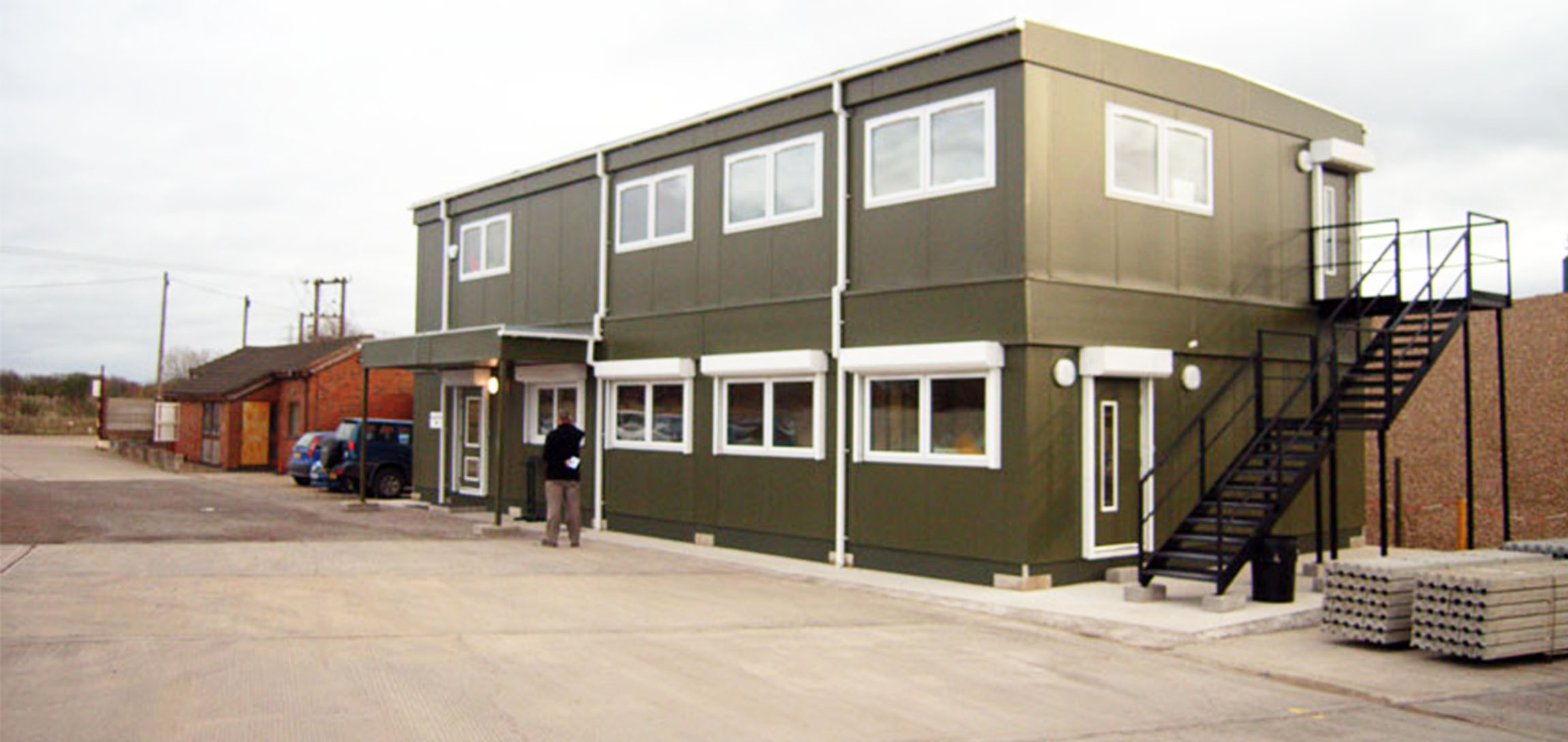
Permanent and Temporary Modular Office Buildings
Bespoke Units in a Variety of Designs
Bespoke Made +
Modular Buildings can provide a variety of solutions including permanent and temporary modular office buildings, sales offices, marketing suites, health centres, classrooms and site accommodation. All units are bespoke made in a variety of designs, such as single and multi-storey, as well as different styles of external cladding to suit the local environment.
Benefits of a Modular Solution
- More cost-effective than a permanent structure
- Re-locatable – potential to take the building with you if you move to a new premises or place of business
- Ideal for construction sites, offices, hospital, schools and many more
- Almost indistinguishable from typical site-built properties
- Fast – can be installed up to 90% faster than traditional building methods
- Environmentally beneficial
Technical
Data +
Structural Design
The structure is designed and constructed in accordance with the following standards and technical references:-
- BS 5268-2:2002 ‘Structural Use of Timber’
- BS 5950-2:2001 ‘Structural use of steelwork in building. Specification for materials, fabrication and erection – Rolled and welded sections’
- BS 5950-5:1998 ‘Structural use of steelwork in building. Code of practice for design of cold formed thin gauge sections’
- BS 6399-1:1996 ‘Loading for buildings. Code of practice for dead and imposed loads‘
- BS 6399-2:1997 ‘Loading for buildings. Code of practice for wind loads‘
- BS 6399-3:1988 ‘Loading for buildings. Code of practice for imposed roof loads‘
- BS 648:1964 ‘Schedule of weights of building materials‘
- Timber Designers Manual ‘Ozelton & Baird’
Imposed Loadings
- Floor – 3.0kN/m2
- Roof – 0.75 kN/m2
Design Wind Speed
- Calculated in accordance with BS 6399: Part 2 Fire Rating
- External face of walls – Class 3 or Class 1 surface spread of flame (depending on finish)
- Internal face of walls and ceiling – Class 0 surface spread of flame
- Minimum 30min Insulation, Integrity and Stability protection – from inside to out
Insulation Values
- Walls ‘U’= 0.35w/m2k
- Roof ‘U’= 0.225w/m2k
- Floor ‘U’= 0.249w/m2k
Please contact us for further information and prices.
