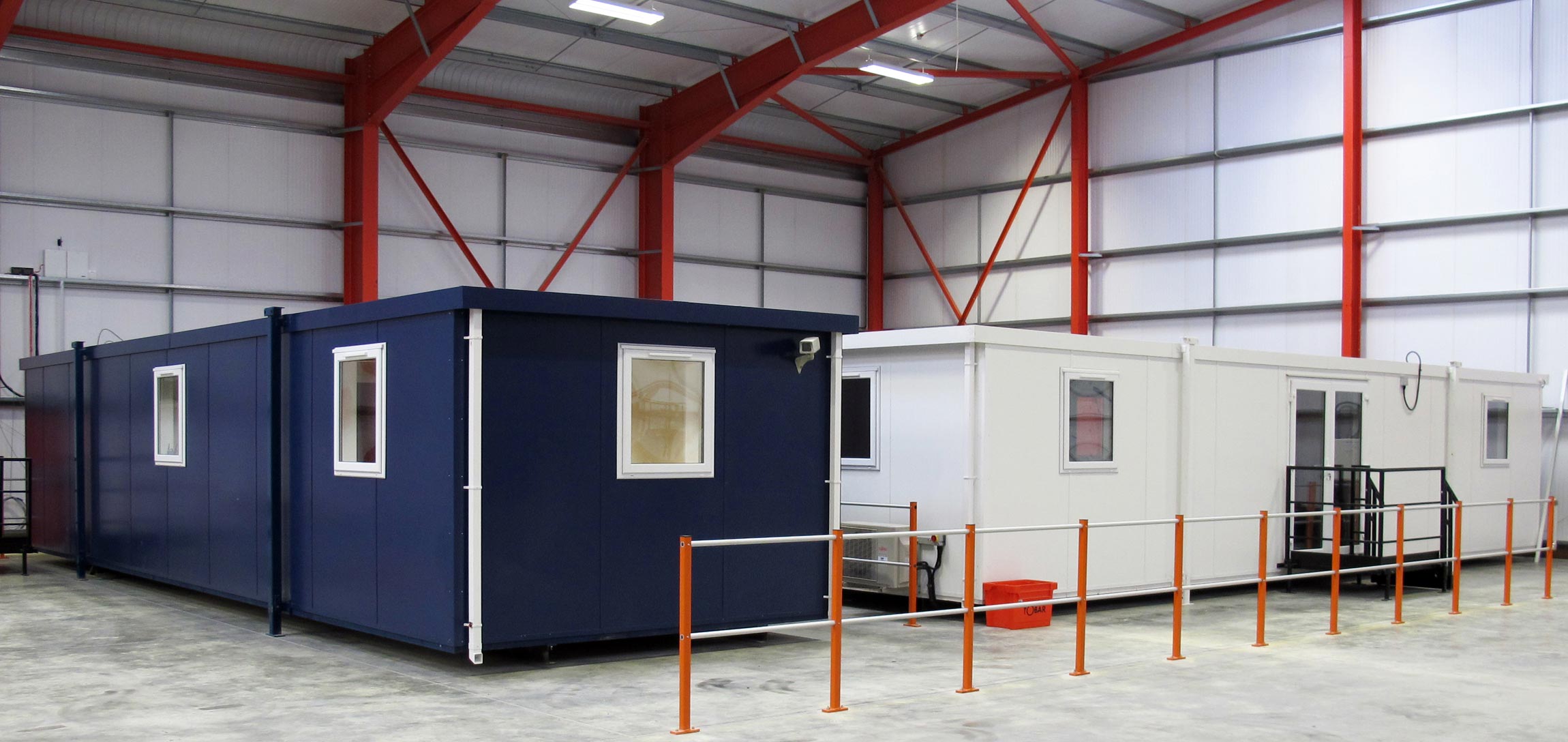
Jackleg Cabins – Plastisol Steel Clad, Timber Framed Cabins
- Manufactured in the UK
- Extremely low maintenance
- High standard specifications
- 20+ year life expectancy
- Can be manufactured to meet Building Regulations
- Alternative external cladding available
- Jacklegs can be removed if preferred
- Almost infinite customisation
What are Jackleg cabins?
Jackleg Cabins are named for their external steel legs called “Jacklegs” which are the structural points on which they are positioned, lifted and stacked. Jackleg Cabins are a timber framed cabin with a Plastisol Steel external cladding as standard (available in a range of colours).
Our Jackleg Cabin range comes as standard with a “Plastisol” clad external finish, Plastisol cladding is 9mm Far Eastern Plywood which is laminated with a 0.5mm plastic coated steel sheet. This gives our cabins a very durable, low maintenance and attractive finish that is suitable for a variety of uses. The fascia and corner trims are also Plastisol and can be colour matched to the main walls or supplied in another colour of preferred. Steel doors and jacklegs can be painted in any colour of choice.
All Jackleg Cabins are bespoke designed and manufactured to order; upto 50ft (15m) in length and 13ft (4m) wide. Our Jack leg Cabins can be manufactured in any layout or specification required to suit your needs and requirements including: Offices, Canteens, Changing Rooms, Toilets, Showers or even Living Space to meet full UK Building Regulations.
EXTERNAL APPEARANCE: Although our Jack leg Cabins are supplied as standard with Plastisol external cladding we can also offer an almost infinite range of alternative external cladding options, including Timber or Brick effect if preferred. Standard white uPVC windows can also be foil wrapped or painted, or alternatively replaced with other window types. Jacklegs can be removed to enhance the external appearance further and the buildings can also be finished with a skirting to match the external cladding to give the appearance of a more permanent building.
INTERNAL SPECIFICATIONS: Vinyl faced plasterboard (white – 12.5mm) to walls and ceiling, with white PVC joint and corner trims. Coving, skirting and window surrounds are also white PVC. Flooring finish comes as standard with a choice of either welded vinyl flooring or carpet tiles. Both of these can be upgraded if preferred to any wall boarding and flooring of choice.
ELECTRICS: All our Jack leg Cabins are now fitted as standard with an 18th Edition Consumer Unit, LOT20 2kw Convector Heaters and LED Lights. Hot/cold air-conditioning systems are also optional.
JACKLEGS: In addition to being the main structural points for lifting and positioning the legs are also telescopic and each one can be adjusted for temporary positioning on uneven ground. Jacklegs are optional and can be removed to improve the external appearance if preferred.
