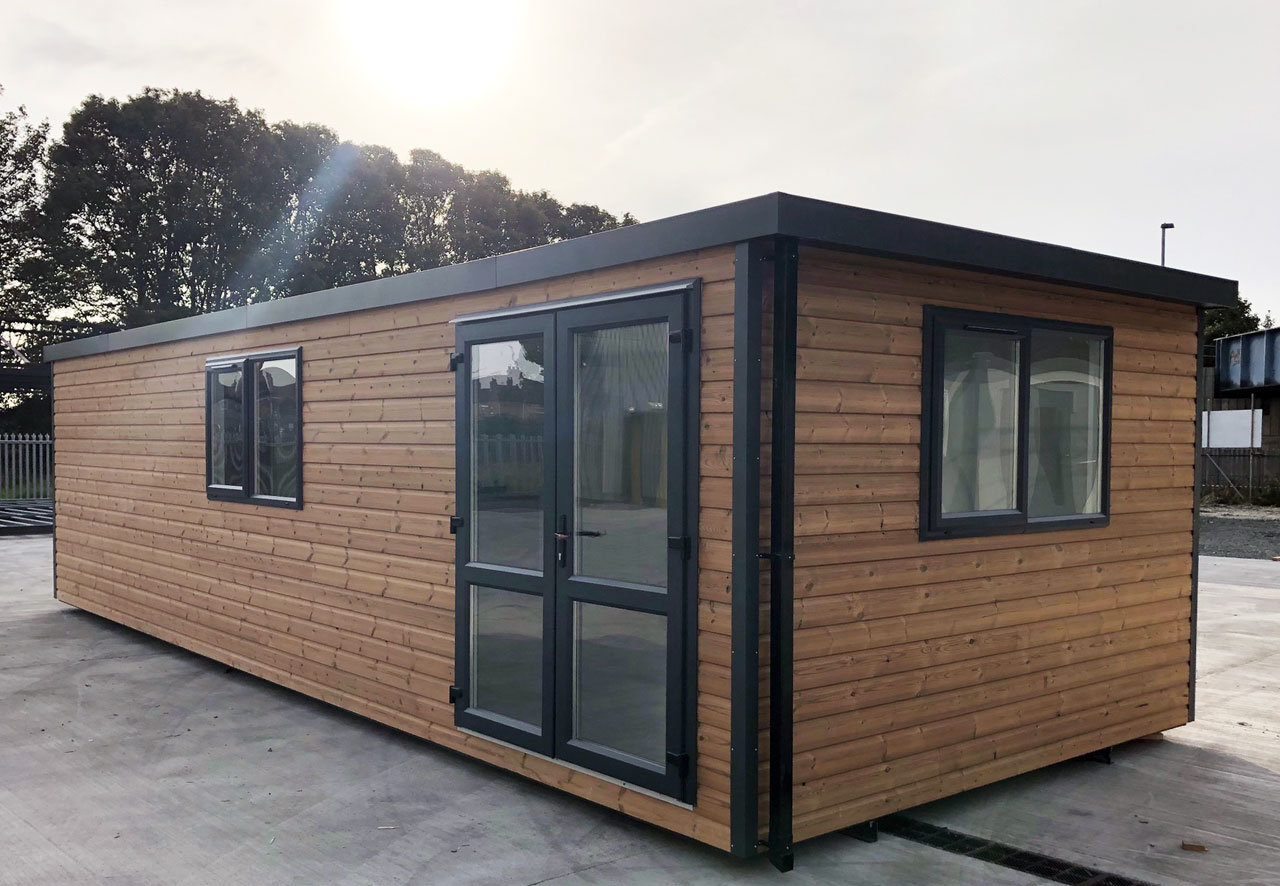
Garden Offices
- Extremely Low Maintenance
- High Standard Specifications
- 20+ Year Life Expectancy, high quality materials
- Almost Infinite Customisation for Bespoke Design
Our range of Garden Offices, garden buildings or Garden Rooms are a bespoke range of prefabricated buildings delivered to site ready for immediate use. Garden Offices are fully lined and insulated buildings pre-fitted with electrics, lighting and heating and are ideal home workspaces suited for year-round use.
Garden Home Offices are ideal for use as extended office space ( Separate from the main house) or general Garden Rooms for everyday use. Units can also be fitted with bathroom and kitchen facilities, air conditioning, French Doors, different styles of external cladding and more – our garden office buildings can be configured to mirror summerhouse designs.
Ideal for those working from home looking to establish a home office environment that maintains a notion of separation from the house, keep your living space separate – all while not requiring planning permission. Remove the hassle of a commute from your work day and enjoy the opportunities of additional free time.
Enjoy the benefits of working in a garden studio environment with ample natural light. Our quality garden rooms and buildings can be configured to suit even small gardens where space may be an issue. Fulfil all of your office needs and requirements with a bespoke design and work in comfort. Configure features such as double doors, bi-fold doors and a variety of claddings to bring your ideal office pod to life and maximise the use of your garden space.
Technical Specifications
Walls
- Framework & External Finish – 70 x 34mm CLS timber stud framework clad externally with Thermowood timber cladding. Alternative external cladding options are priced on request.
- Internal Lining – 12.5mm vinyl faced plasterboard ( white – plaster finish) is fixed to the timber wall framing; joints capped with special PVC ‘H’ section trims.
- Skirting & Cornice – 45mm x 10mm two part white upvc skirting and top cornice
Roof ( soffit type construction)
- Design, Deck & Finish – The roof comprises 38 x 125mm softwood roof joists (400mm centres) chamfered to the ends to create a dual fall each way from centre. 12mm Stirling Board (OSB) is fixed to the joists covered with Marley rubberised roofing blanket. The roof is drained via upvc downpipe outlets are each soffit end of the roof
- Internal Ceiling Finish – 12.5mm vinyl faced plasterboard (white – plaster finish) is fixed directly to the timber roof joists; joints being capped with special PVC ‘H’ section trims. 60mm Fibreglass insulation quilt is fitted between the roof joists to help reduce heat loss.
Floor
38 x 125mm timber floor joists, fixed to 50 x 100mm timber skids and 45 x 125mm timber side plates. 18mm V313 T&G moisture resistant chipboard is fixed to the timber joists to give a level floor deck, covered with 2mm welded Polyflor XL vinyl “Graphite Grey” . Insulated with a single layer of floortherm foil thermal insulation
Alternative flooring finishes priced on request
Insulation Values
- Walls ‘U’ = 0.58w/m2k
- Roof ‘U’ = 0.56w/m2k
- Floor ‘U’ = 0.52w/m2k
Doors
- External Doors – Kirncroft steel composite insulated doors with a 10 point locking system, paint finished in any standard BS or RAL colour. Vision panels can also be added to these doors as an optional extra. Alternatively, we can also offer single or double uPVC fully glazed door sets, also foil wrapped to match the windows.
- Internal Doors – Internal door casings are white timber frames and stop laths with white painted architrave’s. Internal doors are pre-finished solid core oak laminate type hung on 2NO. 75mm loose pun butt hinges.
Windows
1175 x 1000mm FOV top hung upvc framed double glazed units in standard clear glass complete with trickle vents and restrictor stays. Window linings are a white upvc one piece section. All windows are white finish internally and foil wrapped externally with a choice of 3 colours – Black, Anthracite or Golden Oak.
Electrics
- Consumer Unit- An 18th Edition single phase consumer unit complete with RCD & MCB’s is fitted with an external inlet box. Your Jackleg Cabin will arrive direct complete with lighting, heating and power fitting. All Units are pre-tested in accordance with current regulations and have written certification.
- Lighting & Power Points – Quantity of double power points will vary according to unit size/type and client requirements. Standard lighting is provided by 1500mm LED strip lights to main areas and LED bulkhead lights to smaller areas.
- Heating – Is by means of individually controlled LOT20 2Kw convector heaters with 7 day thermostatic times to main areas and tubular frost-stat heaters to WC and shower rooms. Air-Conditioning can also be supplied as an optional extra
