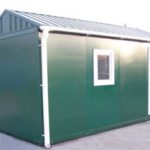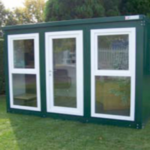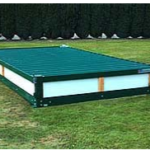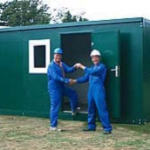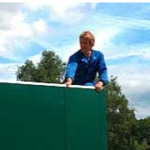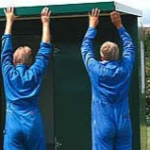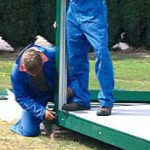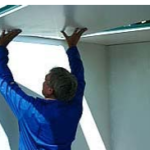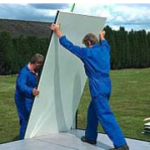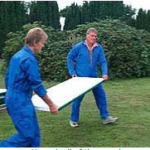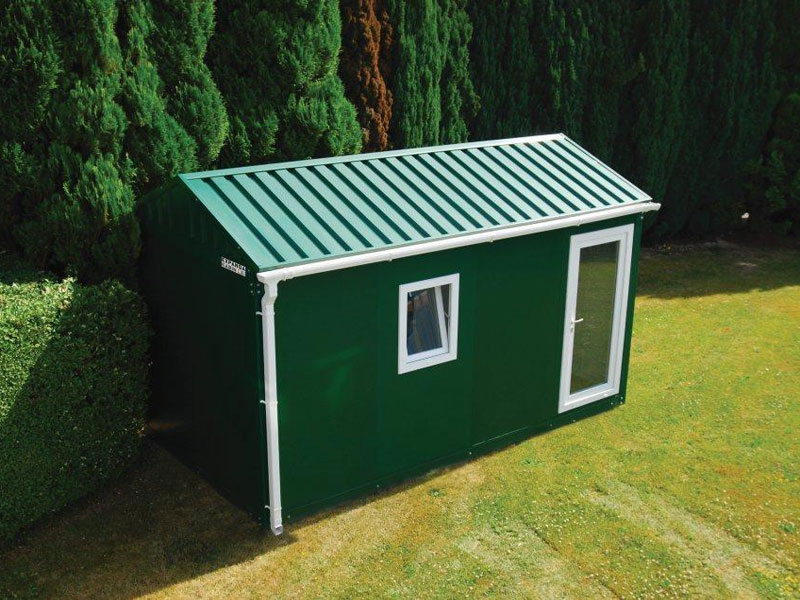
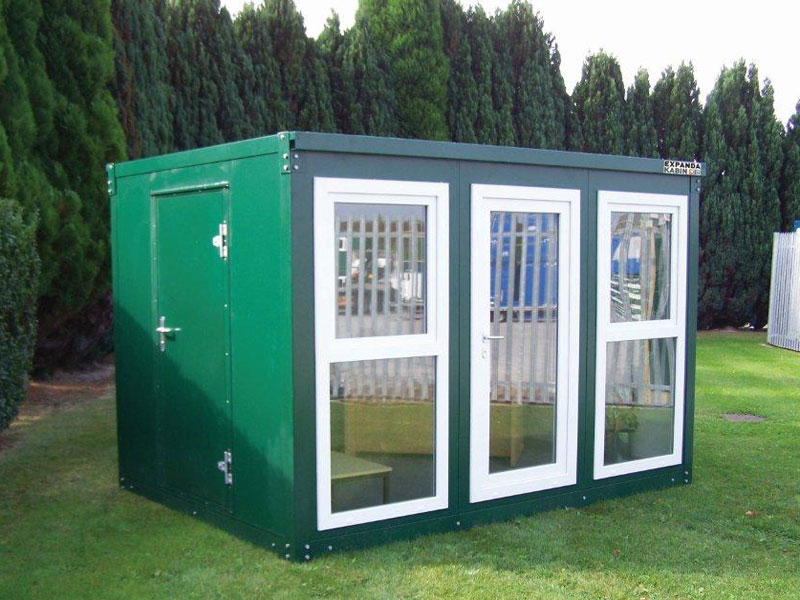
Home Office Flat Pack Kit
The flat-packed Garden Offices start off as a standard Expandakabin which arrives flat packed, is man portable and is ideal for erecting in previously inaccessible locations. It’s simple assembly (with a socket set) takes about 45 minutes.
The Garden Office can be added to with new glazed panels. The additional panels are priced individually so you can customise your Garden Offices however you like. Pitched roofs and guttering kits are also now available.
Manufactured from fully galvanised steel (no rusting), the Garden Office has attractive smooth panelling, finished in a powder coated moss green (RAL 6005) on the outside and an off white (RAL 9002) powder coat on the inside. The unit has a gutted roof and features a double-glazed u-PVC window fitted as standard.
The interior of the insulated Garden Office is pleasantly light and airy with a durable and smart wall finish, suitable for surface mounted electrics. Once assembled the unit can be moved by crane/fork-lift or de-mounted back into it’s neat flat-pack form for storage purposes.
Garden Offices can be linked side to side or end to end to provide additional space at any time after initial assembly
Garden Office Cabins Come In 2 Sizes
- (L) 3.299 m x (W) 2.304 m x (H) 2.345 m ( 10 ft x 7.5 ft)
- (L) 4.364 m x (W) 2.304 m x (H) 2.345 m (12 ft x 7.5 ft)
Construction Components
The main construction elements of the unit are as follows
- Chassis With Frame
- Side Wall Panels
- Window Panels
- Roof Panels
- Door Panels
- Fastening Elements
Walls
- Vacuum bonded sandwich panels. Insulation 50 mm polystyrene
- Outer Surface – 0.63 mm galvanised steel electrostatic powder coated in RAL 6005 (Moss Green)
- Inner Surface – 0.63 mm galvanised steel electrostatic powder coated in RAL 9002 (Off-White)
Chassis/Frame
Box Profile, Hot Dipped galvanised steel corners – 1.5 mm cold formed DKP steel. Supplied with 4 lifting eyes, All surfaces are powder coated in RAL 6005 (Moss Green)
Floor Construction
Marine ply covered with 2 mm PVC linoleum ( flash point B1 difficult to burn, smoke density Q1). Floor section has no insulation. Floor loading – 150 kg/m2 evenly distributed
Standard Doors
- Frame – cold formed powder coated galvanised steel sheet minimum 1.25 mm
- Outer Door – both surfaces powder-coated (External – Moss Green, Internal – Off White) galvanised flat-steel sheet
- 0.73 mm thick, complete with door handle and replaceable euro cylinder lock
Full Height Glazed Doors
- u-PVC Construction With Welded Joints
- RH Hung, Inward Opening
- Double Glazed 4/16/4 Toughened Glass
- Pre-Fitted Into A Standard Panel
- Laminated Glass Available – POA
Standard Windows
- Frames – cold formed powder coated galvanised steel-sheet 1.25 mm thick
- Window – u-PVC double glazed window frame with vacuum sealed unit (4+9+4)
- Size – 800 mm x 600 mm
- Type – vertically inward opening mechanism with single handle and lock
Roof
- Exterior Covering – 0.73 mm powder coated box profile galvanised steel with two gutters for effective rainwater disposal to all four corners
- Interior – Vacuum bonded sandwich panels. Insulation – 50 mm polystyrene
- Inner Surface – 0.63 mm galvanised steel powder coated in RAL 9002 (Off-White)
- Snow Loading – 75kg/m2 evenly distributed
Electrical Equipment
No electrical wiring and equipment fitted. The unit is designed to have a surface mounted electrical installation.
Optional Electric Pack Available:
Pack consists of
- Consumer Unit
- External CEE Plug & Socket
- One Double Socket Outlet
- One Light Fitting
- One Light Switch
- One Fused Switch
- 10 mm * 1.5 mm Cable
- 10 mm * 2.5 mm Cable
- 3 m * 16 mm And 3 m * 25 mm Self Adhesive Trunking
- 2 kW Convector Heater
Pitched Roof Kit
- Fully Galvanised And Powder Coated
- Complete With Trusses And Fixings
- Optional Guttering Kit
- Available In 3.3 m Or 4.3 m Lengths
Full Height Glazed Window Panels
- u-PVC Frame With Welded Transom And Joints
- Double Glazing 4/16/4 Toughened Glass
- Top Hung, Outward Opening Window
- Fixed Bottom Panel
- Pre-Fitted Into A Standard Panel
- Laminated Glass Available – POA
Additional Information
Doors & windows can be fitted anywhere in the unit.
The flat-packed Garden Office is not designed to comply with Building Regulations Approval
Accessories
- Linking Kit 2.3 m (Gable End), 3.3 m (Side) or 4.3 m (Side)
- Wall Panel Blank – Full Size Or Half Size
- Additional Standard Window Panels
- Additional Door Panels Or Glazed Door Panels
- Heavy Duty External Window Guard For Standard Windows
- Electric Pack
- Touch-Up Spray
- Full Height Glazed Window Panels
- Full Height Glazed Door Panels
- Pitched Roof System 3,3 mm or 4,3 m
- Guttering Pack For Pitched Roof System

