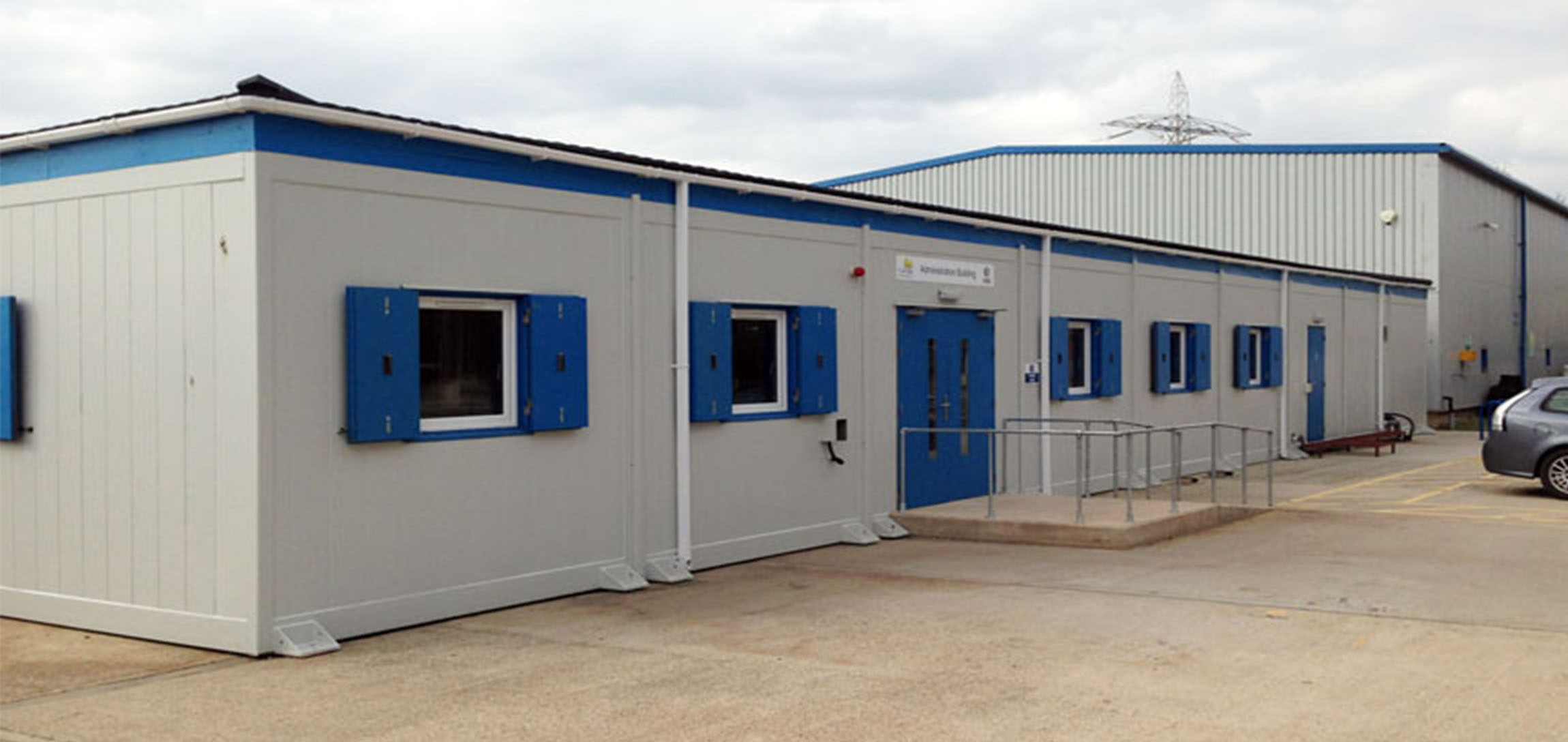
Bespoke Steel Framed Modular Buildings
Durable and Flexible +
Our robust range of Modular Steel Buildings offers the security and durability of an Anti-Vandal Cabin combined with the size and flexibility of a normal Modular Building.
Available in any size, layout or configuration Steel Modular Buildings are bespoke manufactured to your requirements. Units can be made for temporary site use or designed to fully comply with current building regulations if required.
Modular Steel Building Technical Information
Structure designed with reference to the following standards:
- BS449 Part 2 Structural Use of Steelwork in Building
- BS5268 Part 2 Structural Use of Timber
- CP3 Chap V Part 2 Wind Loads
- BS6399 Part 1 1984 Design Loads for Buildings
Manufactured under strict factory conditions and welded in accordance with BS 5135 : 1984 Process of arc welding of carbon and carbon manganese steels.
External Walls: The external walls of our steel cabins and modular buildings are manufactured from either 1.6mm HR4 2 Corry profiled mild steel or 1.6mm HR4 pressed flat panels with a one coat anti-corrosive high build mid gloss paint finish, to the client’s choice of colour, which achieves a class ‘0’ spread of flame. The internal lining will be vinyl faced plasterboard, jointed by means of a 2 part PVC ‘H’ section trims, fixed to softwood framing, giving a class ‘0’ spread of flame rating to BS1230. 60mm insulation quilt will be fitted within the wall cavity. Alternative linings can be supplied.
Floors: A floor deck of 15mm exterior grade plywood decking screwed to 75 x 40 x 3mm cold-formed steel joists (BS EN 10025 : S275), corner base floor plates slotted. Finished with a 2mm Vinyl Polyfloor with fully welded seams.
Roof: Roof constructed of Corry x 3 1.6mm HR4 mild steel panels supported by 75mm 50mm x 3 roof spars with a perimeter ‘J’ section gutter of 3mm mild steel with paint finish. Softwood ceiling joists under-drawn with White Dolomite vinyl faced plasterboard, jointed by means of PVC ‘H’ section trims, and with class 0 spread of flames. 50mm insulation quilt laid between joists, roof space to be ventilated. Roof has a lift/locate plate to each corner.
Corner lift/locate points to roof / slotted base plates to the floor. Optional jacklegs can be supplied if required.
Windows: 914 x 914mm double sliding aluminium framed with mill finish. Single glazed 4mm clear float and fitted externally with side hung steel shutter internally operated with locking mechanism and hold open catches (Kirncroft shutter).
High-level windows are 600 x 300mm fully opening aluminium framed, single glazed 4mm obscure, fitted externally on our modular steel buildings with box type weld-mesh guards. Double glazed & UPVC windows are available as alternatives.
Doors: External double skin steel entrance door 838 x 1981mm hung in steel frame on lift off steel hinges and fitted with 2No. 5 lever deadlock and roller catch and robust plastic handle. Kirncroft multi-locking steel doors are offered as an optional extra. Smaller doors may be fitted dependant on unit layout.
Electrical Installation: Power is provided via 13 amp twin switched socket outlets. Lighting is provided via fluorescent fittings with moisture resistant in wet areas. Heating is provided via 2kw wall mounted convector heaters thermostatically and individually controlled from fused spurs. The whole installation is fitted with RCD & MCB protection from the Mains Distribution Board which is fitted at a high level adjacent to the door and fully complies with the current IEE Regulations.
